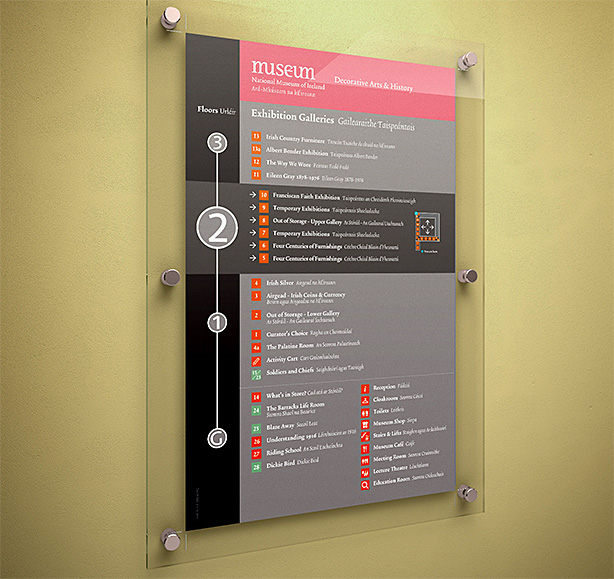ALL SIGNAGE INFORMATION was required by law to be presented in both Irish and English. This presented many content layout and typographic considerations. Printed floor plans which provide overviews of site collections and services were designed and translated into nine languages then produced for the four Museum sites. The signage system can be easily updated which allows the Museum to install new exhibitions and services without replacing expensive hardware.
- Directory – Collins Barracks
- Museum Floor Plans – Various
- Floor Plan – Turlough Park
- Floor Plan Holders – Merrion Street
« Previous Page | Page 3 of 4 | Next Page »



